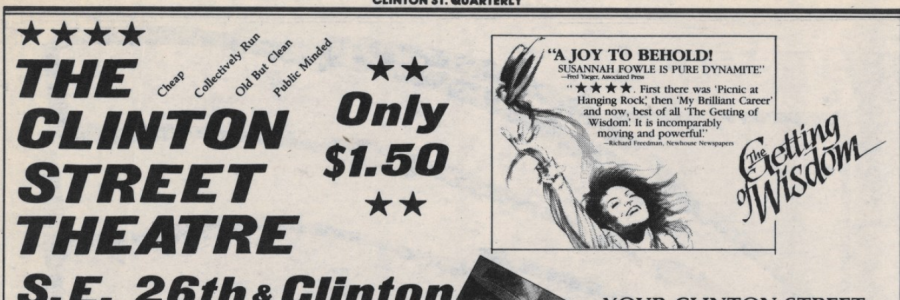An interview with the late, great Dennis Nyback, film collector and film preservationist
An interview with the late, great Dennis Nyback, film collector and film preservationist… Read More An interview with the late, great Dennis Nyback, film collector and film preservationist







